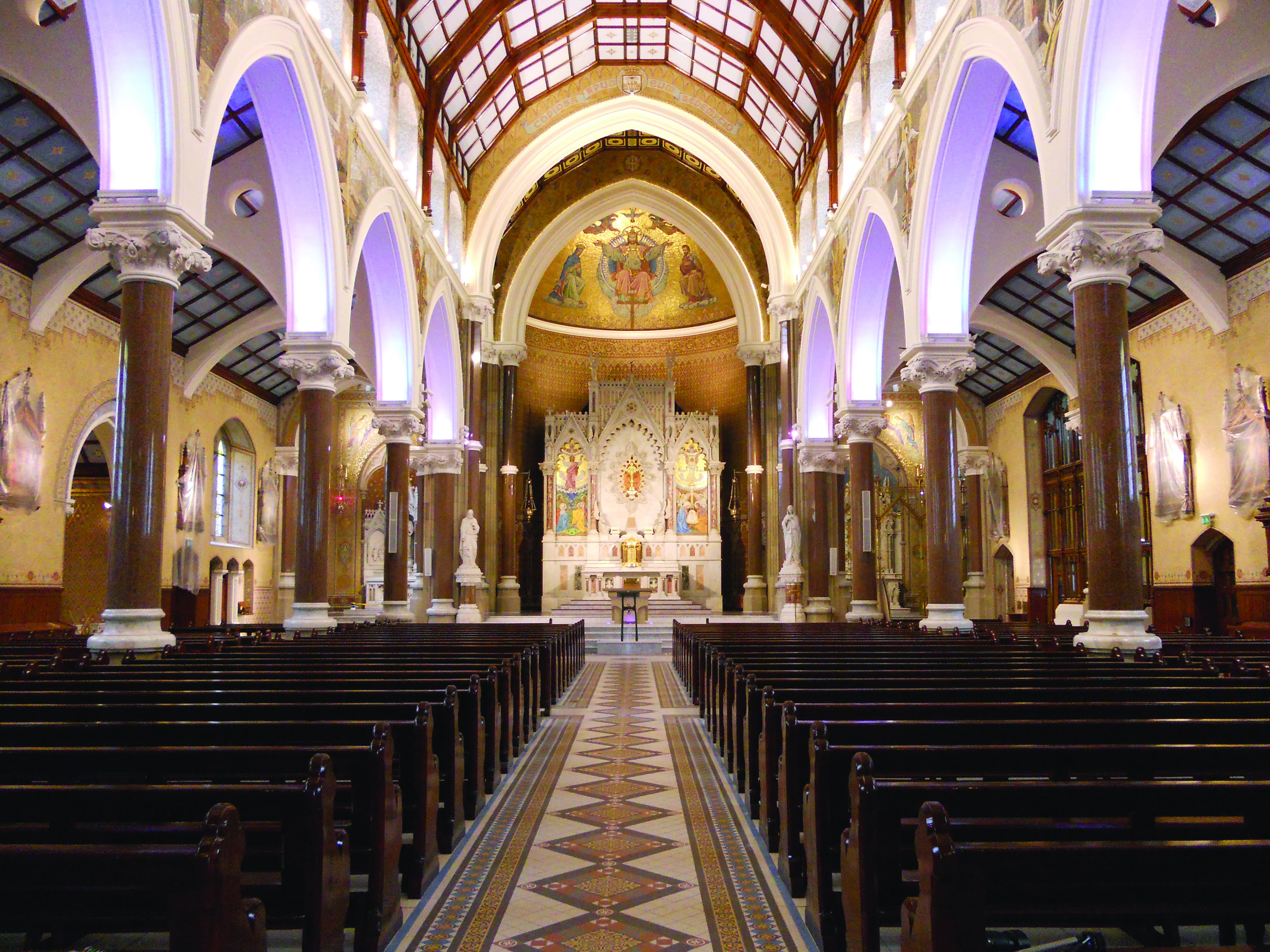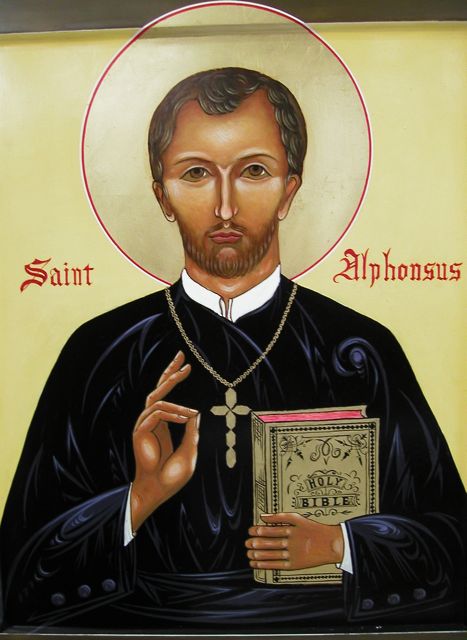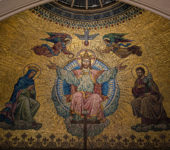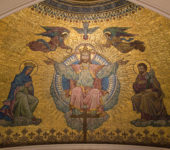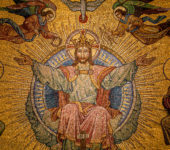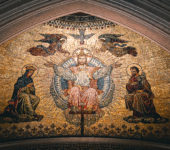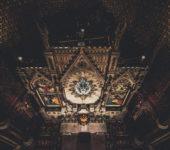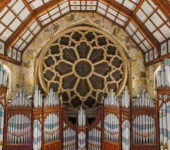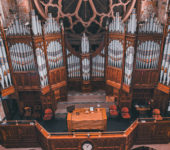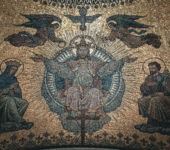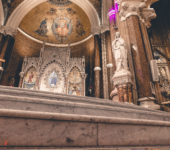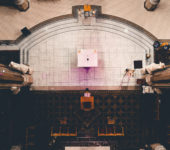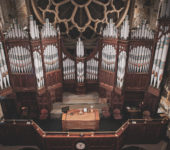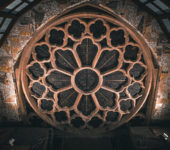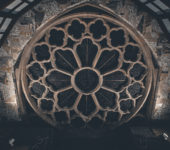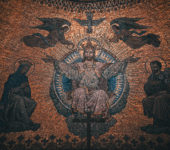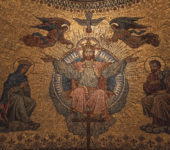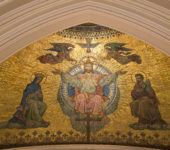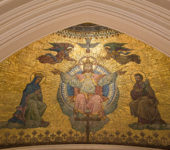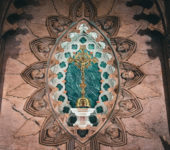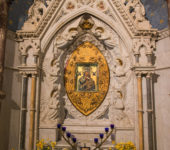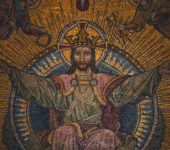Our Church
Clonard church, or the Church of the Most Holy Redeemer, as it is officially known, was opened with October 1, 1911. Over one hundred years later, the Church is both a physical and spiritual landmark for countless people in West Belfast and further afield. It truly is “teach an phobail”, ‘the people’s house”, a place of welcome, a place of reflection, a place to rest in the loving embrace of God. This is echoed not only in the liturgical life of the building but in its architecture and rich imagery.
The current building replaced a temporary structure on the site known locally as the Tin church. The tin church served the Redemptorists and the community until the opening of the new church. The new church was designed by architect J.J. McDonnell. The building contract was given to the Naughton brothers, Ambrose and Daniel, of Randalstown. They agreed to build the church in two years for £20,000. In the event it took three years at a cost of £32,000.
The church is designed in early French Gothic style. It consists of a nave and aisles, a semi-circular apse and side chapels. Underneath the sanctuary is the crypt. The nave is 151 feet long and 70 feet wide. The height from nave floor to the apex of the barrel-vault above is 60 feet. The barrel-vaulted roof springs from the side walls at a level of 48 feet. Light is one of the most attractive qualities to Clonard church, which is created by the large rose window. The rose window is 22 feet in diameter.
